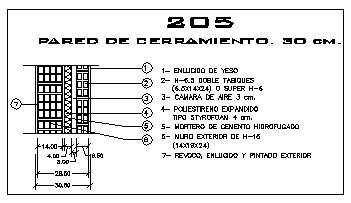Wall of water heater clay brick insulating 30cm thick design drawing
Description
Here the Wall of water heater clay brick insulating 30cm thick design drawing in mentioned section drawing with all detail in this auto cad file.
Uploaded by:
zalak
prajapati
