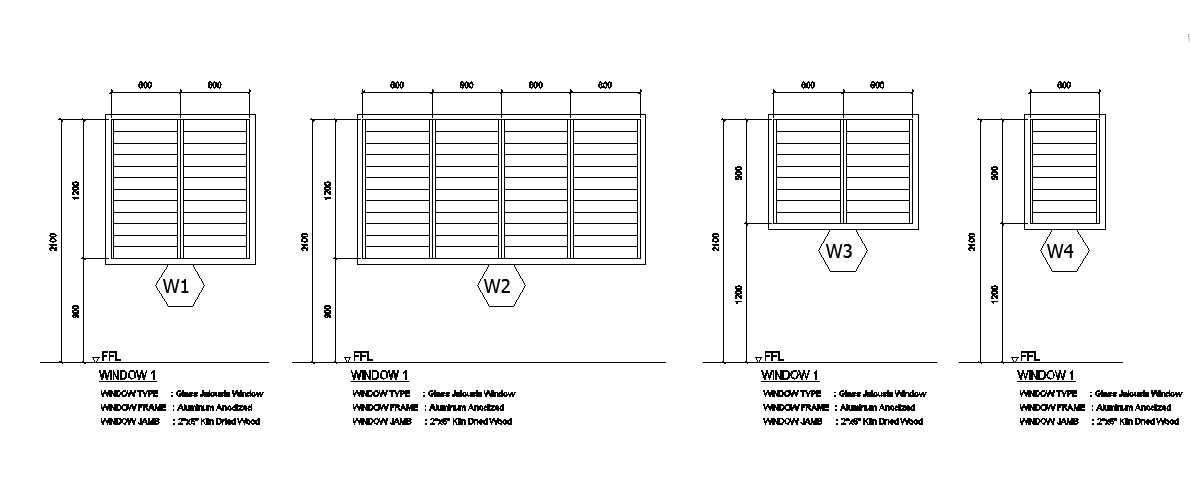Different Size Of Window AutoCAD File
Description
Different Size Of Window cad drawing is given in this cad file. There is front view is available. In this cad drawing, there are 3 various designs are available. For more 3d or 2d designs visit our website cadbull.com. Download this 2d cad file now.
File Type:
DWG
File Size:
1.5 MB
Category::
Dwg Cad Blocks
Sub Category::
Windows And Doors Dwg Blocks
type:
Gold
Uploaded by:
K.H.J
Jani
