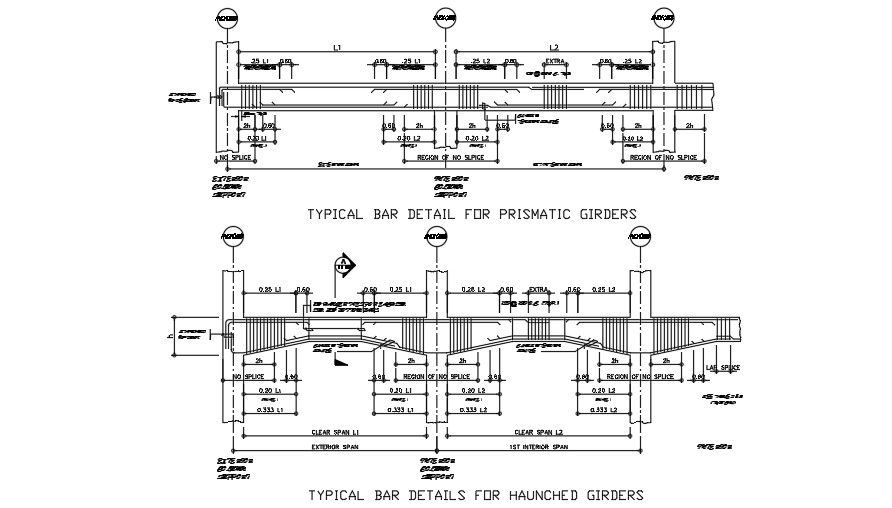Typical bar detail for prismatic girder drawing
Description
Typical bar detail for prismatic girder drawing is given in this AutoCAD drawing file. A haunched girder drawing is given. Clearspan, interior span, and exterior span details are mentioned. For more details download the AutoCAD drawing file.
Uploaded by:
