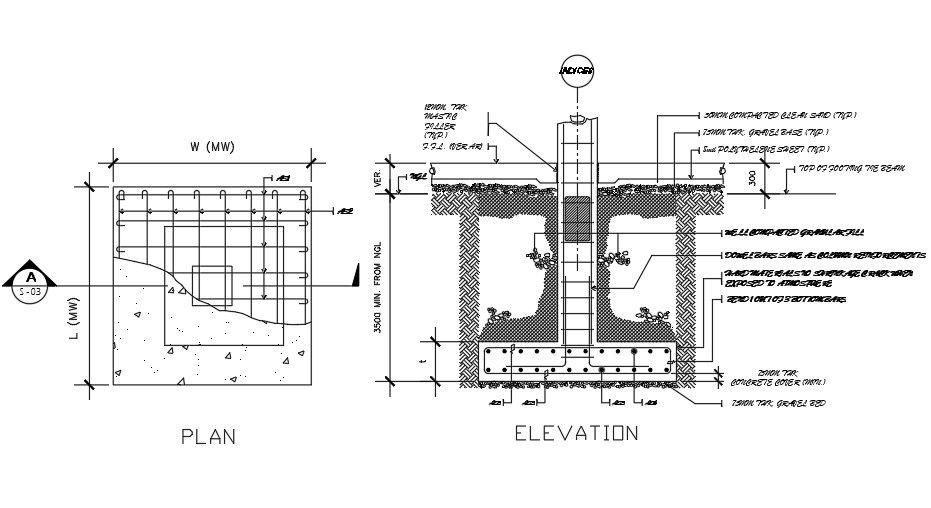500x500cm footing 2D AutoCAD drawing
Description
500x500cm footing 2D AutoCAD drawing is given in this file. An elevation view of the footing is given. 75mm thickness of the gravel bed, 75mm thickness of the concrete cover and other details are mentioned. For more details download the AutoCAD drawing file.
Uploaded by:
