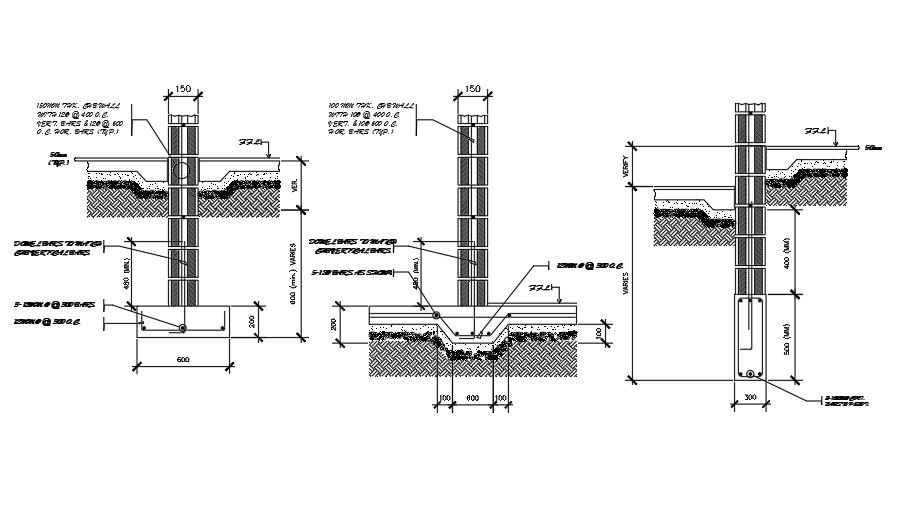600m length of the footing drawing
Description
600m length of the footing drawing is given in this drawing model. 5 numbers of 12mm bars are provided at the bottom of the footing. 150mm thickness of the CHB wall is provided. Other reinforcement details are given in this drawing. For more details download the AutoCAD drawing file.
Uploaded by:
