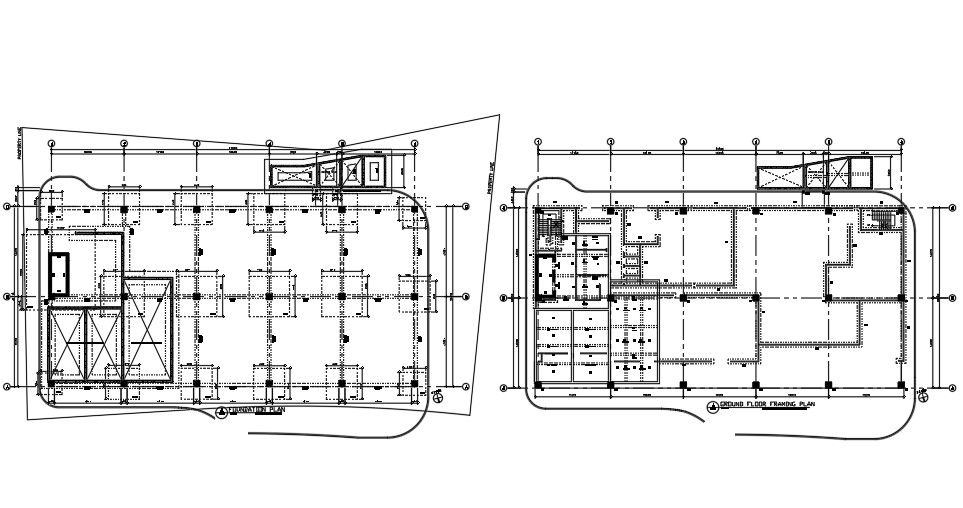54x27m layout foundation plan AutoCAD drawing
Description
54x27m layout foundation plan AutoCAD drawing is given in this file. The column locations are mentioned in this drawing. The dimension of each foundation is mentioned. For more details download the AutoCAD drawing file.
Uploaded by:
