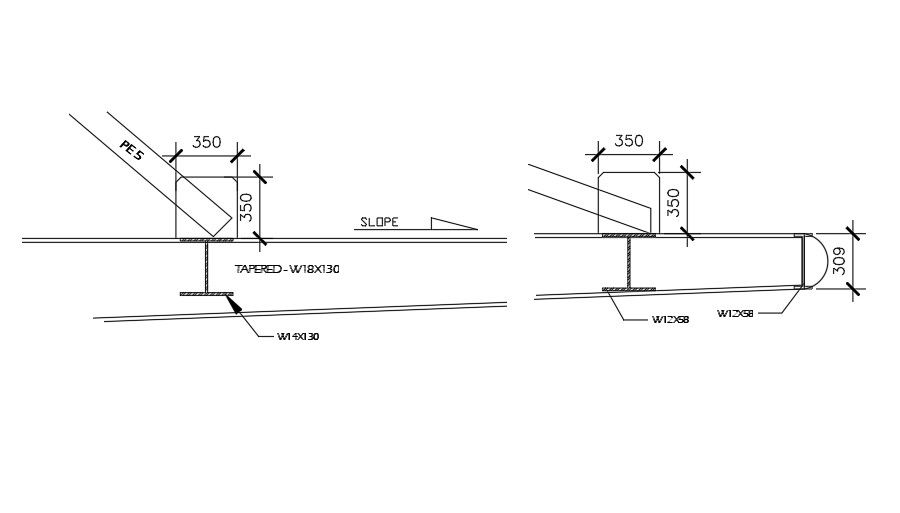Tapered section view 2D AutoCAD drawing
Description
Tapered section view 2D AutoCAD drawing is given in this file. I section is provided. The dimension of the I sections are mentioned in this drawing. For more details download the AutoCAD drawing file from our website.
File Type:
DWG
File Size:
704 KB
Category::
Structure
Sub Category::
Section Plan CAD Blocks & DWG Drawing Models
type:
Gold
Uploaded by:
