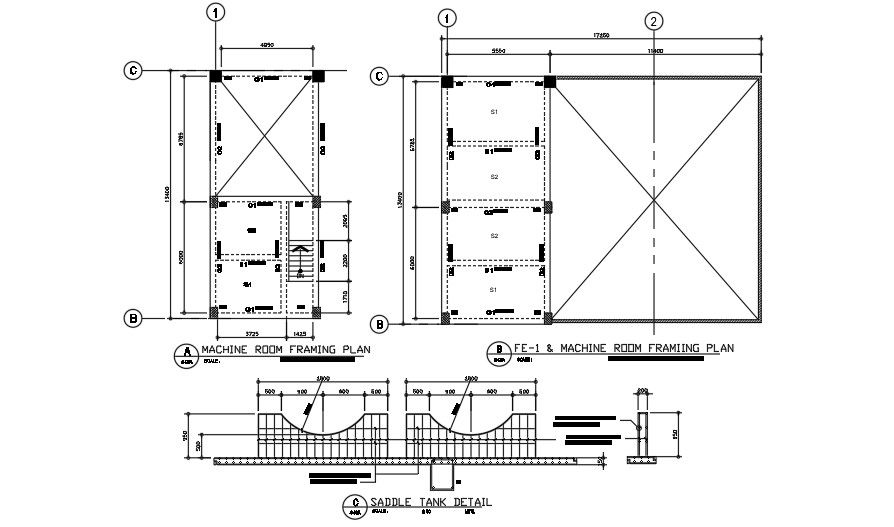17x14m machine room framing plan AutoCAD drawing
Description
17x14m machine room framing plan AutoCAD drawing is given in this file. The saddle tank detail drawing is given in this file. For more details download the AutoCAD drawing file from our website.
Uploaded by:

