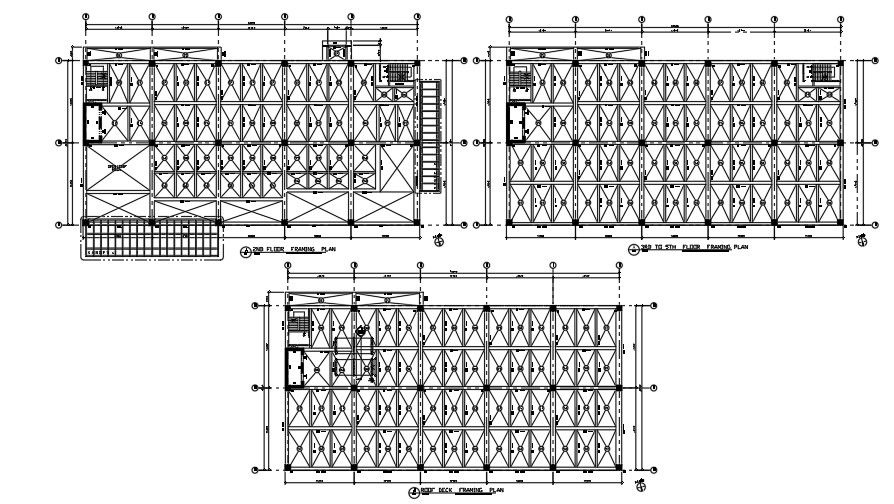54x27m floor framing drawing i
Description
54x27m floor framing drawing is given in this AutoCAD file. The second floor, third floor, and roof deck framing plan is given in this drawing. Each beam dimension are given. For more details download the AutoCAD drawing file from our website.
Uploaded by:
