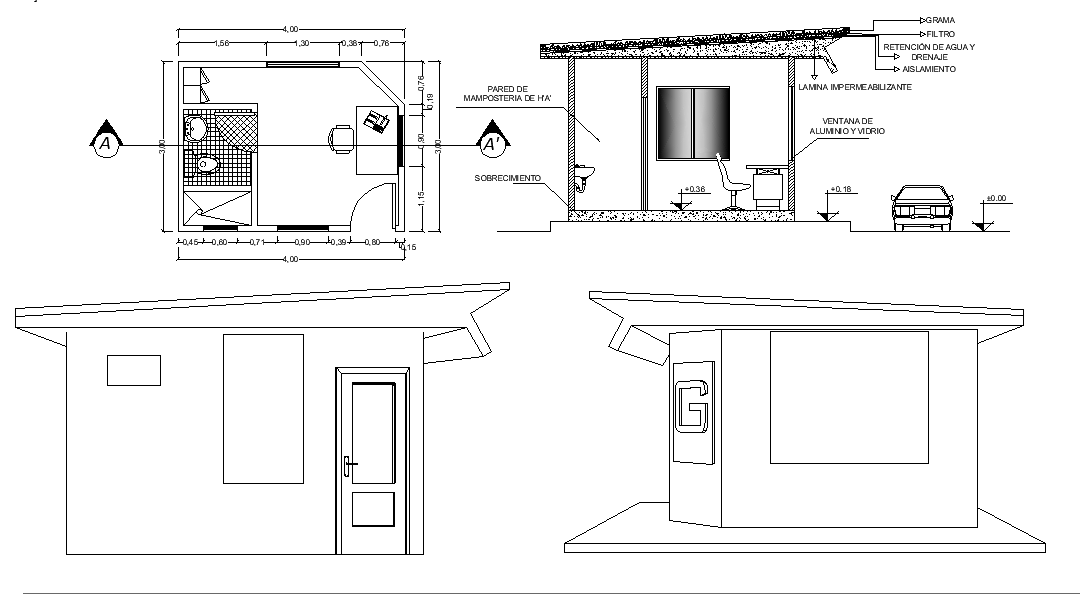4x3 Meter Security Cabin AutoCAD DWG File with Detailed Layout
Description
4x3 meter security cabin layout with walls, doors, windows, and interior design references. Architects, engineers, and planners can draft, visualize, and implement professional security cabin designs efficiently. The organized CAD blocks, accurate dimensions, and structured layout ensure smooth workflow, professional-quality execution, and precise integration of the cabin in commercial or residential areas.
Uploaded by:
K.H.J
Jani

