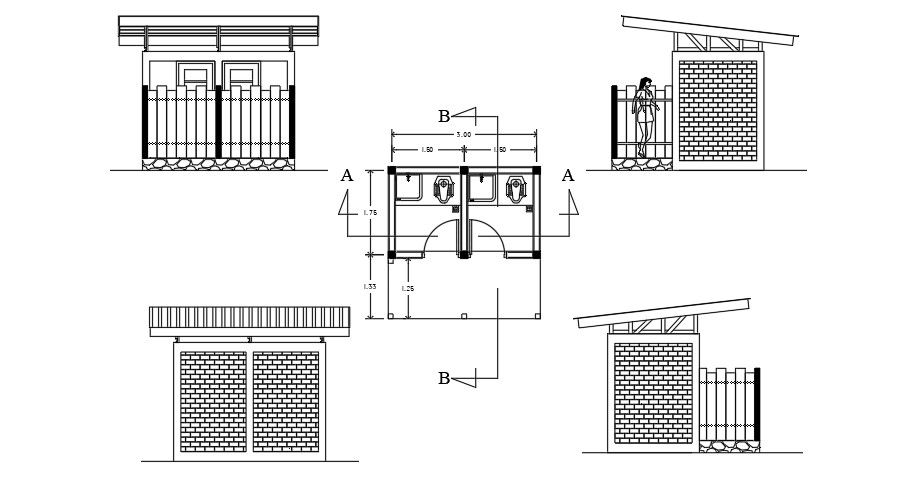An elevation view of the 3x3m toilet building drawing
Description
An elevation view of the 3x3m toilet building is given in this file. The front, back, left, and right side elevations are given. Two toilets are available on this plan. For more details download the AutoCAD drawing file from our website.
Uploaded by:
