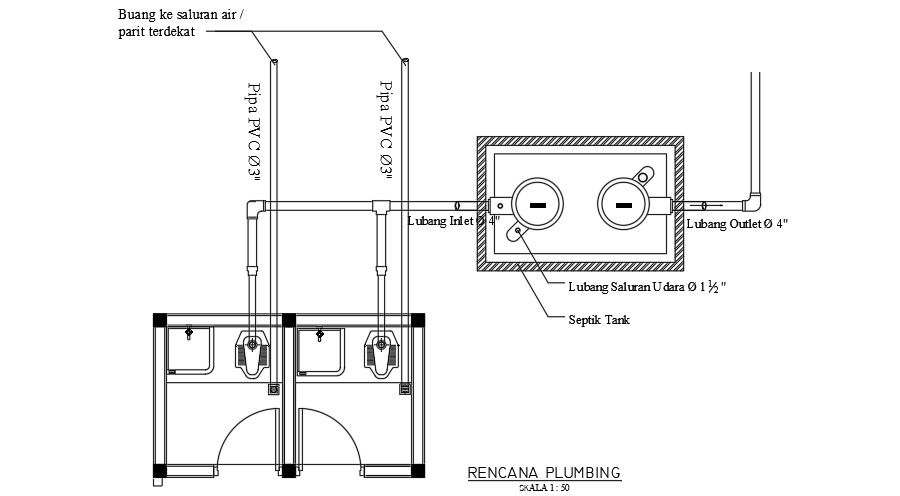3x3m toilet plumbing AutoCAD drawing
Description
3x3m toilet plumbing AutoCAD drawing is given in this file. 3” PVC pipe is provided. This drawing is given in the scale of 1:50. The dimension of the inlet and outlet pipe is 4”. For more details download the AutoCAD drawing file from our website.
Uploaded by:

