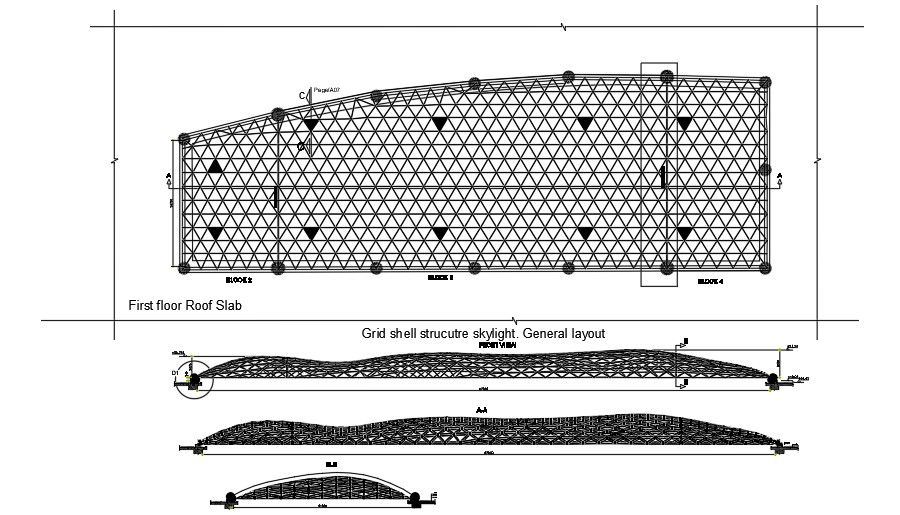Grid and shell structure general layout AutoCAD drawing is given
Description
Grid and shell structure general layout AutoCAD drawing is given in this file. First floor roof drawing is given in this file. A section view of the shell structure is mentioned. For more details download the AutoCAD drawing file from our website.
File Type:
DWG
File Size:
28.7 MB
Category::
Construction
Sub Category::
Construction Detail Drawings
type:
Gold
Uploaded by:

