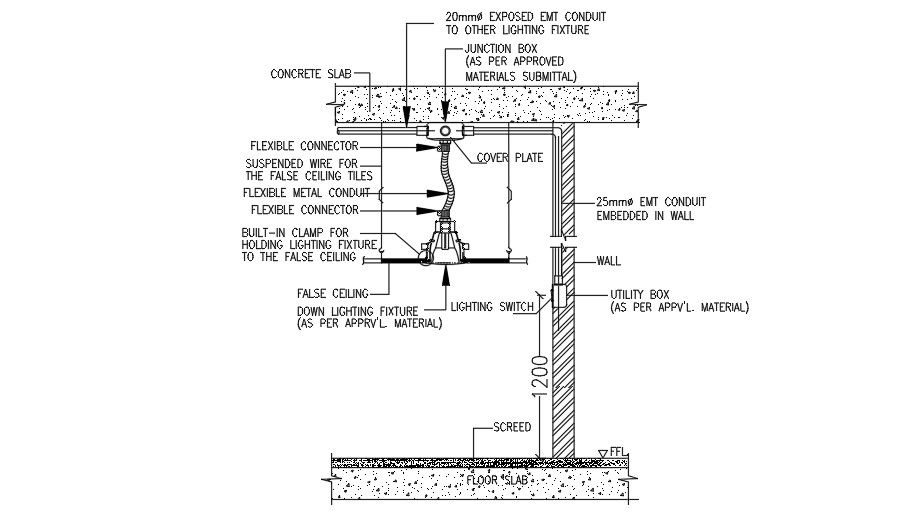The floor slab AutoCAD drawing download now
Description
The floor slab AutoCAD drawing is given in this file. False ceiling, wall, down lighting switch, flexible connector, utility box, suspended wire, clamp, light fixtures, cover plate, concrete slab, junction box, 20mm diameter exposed EMT conduit, and other material details are mentioned. For more details download the AutoCAD drawing file from our website.
Uploaded by:

