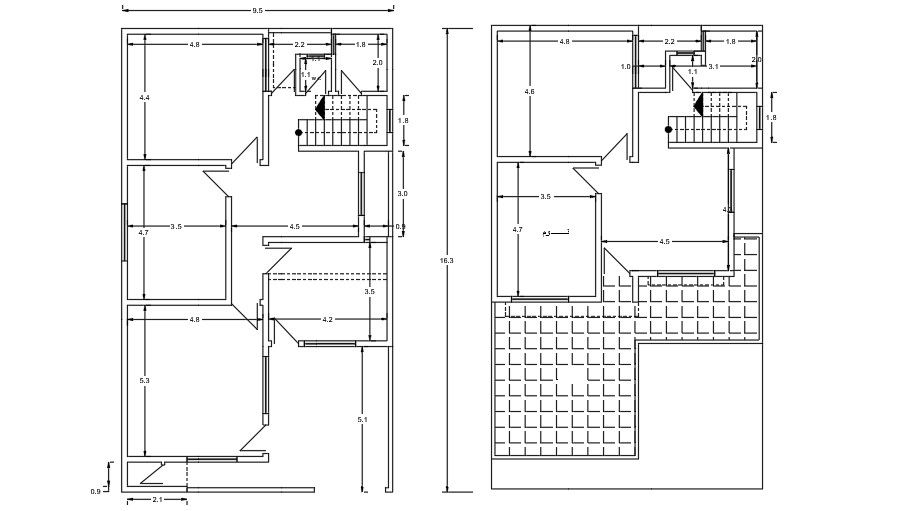10x16m luxury house plan layout AutoCAD drawing
Description
10x16m luxury house plan layout AutoCAD drawing is given in this file. On this drawing, the ground floor, and first floor plans are given. For more details download the AutoCAD drawing file from our website.
Uploaded by:
