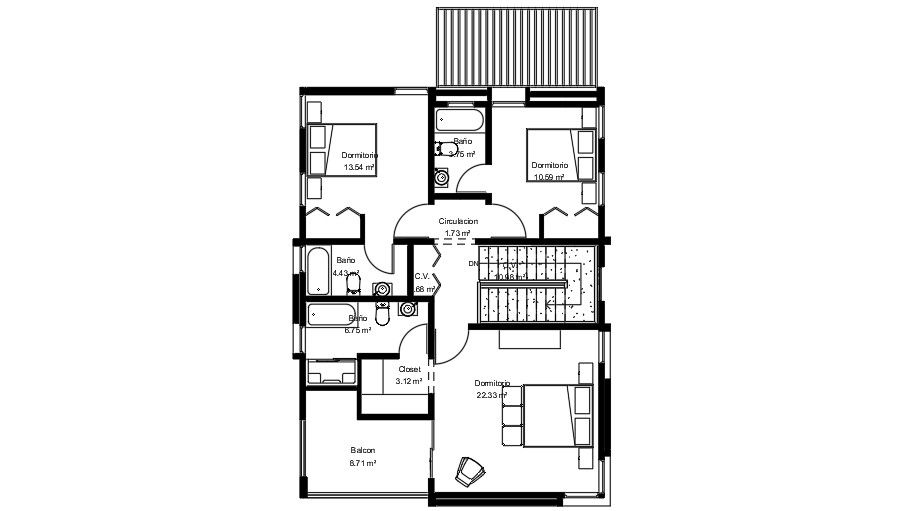10x16m first floor house plan AutoCAD drawing model
Description
10x16m first floor house plan AutoCAD drawing model. The master bedroom with the attached toilet & balcony, guest room with the attached toilet, kid’s room with attached toilet, and circulation area are available. For more details download the AutoCAD drawing file from our website.
Uploaded by:
