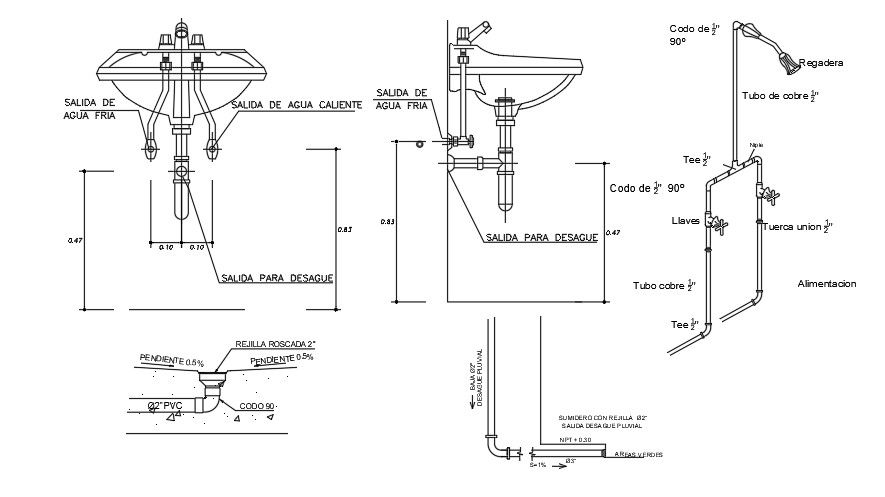Washbasin Plan And Elevation Layout File
Description
Washbasin plan is given in this cad file. There is a 2d plan is available. In this cad drawing, there are measurements details are available. For more 2d or 3d cad drawings visit our website cadbull.com. Download this 2d cad file now.
File Type:
DWG
File Size:
861 KB
Category::
Dwg Cad Blocks
Sub Category::
Sanitary CAD Blocks And Model
type:
Gold
Uploaded by:
K.H.J
Jani

