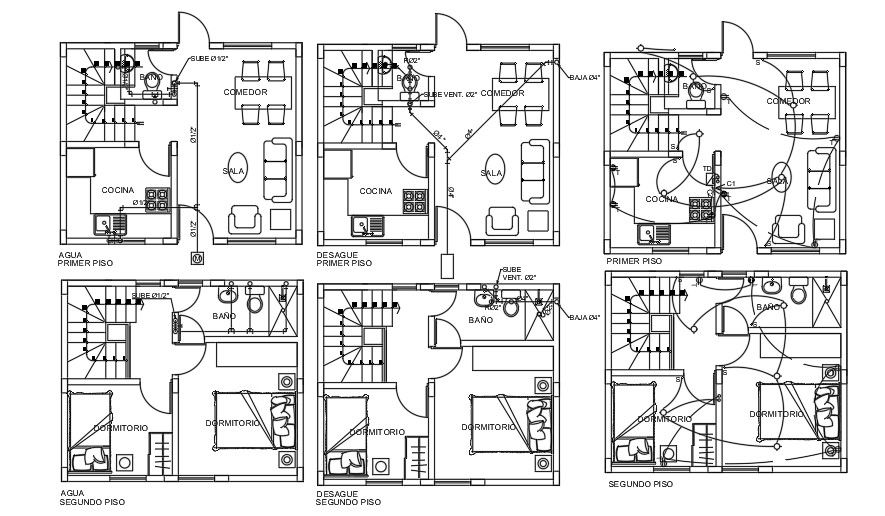5x5 Meter 2 BHK House Electric Plan Layout File
Description
5x5 Meter house plan electrical AutoCAD drawing is given in this file. Switch point and light fixing location drawings are given in the model. For more details download the AutoCAD drawing file from our website.
Uploaded by:
K.H.J
Jani

