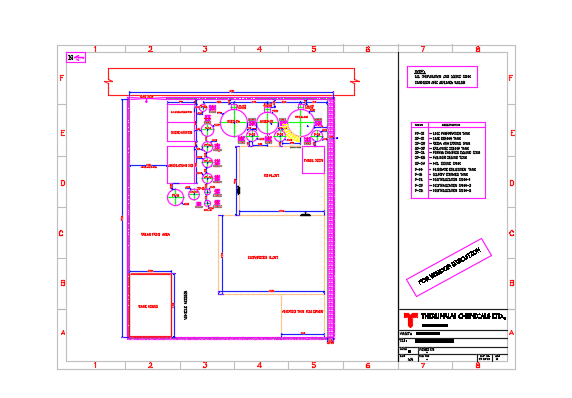Chemical Pretreatment operation AutoCAD drawing
Description
Chemical Pretreatment operation AutoCAD drawing is given in this file. Solar pond area, evaporator plant, RO plant, ware house, agitated thin film dryer, vehicle access area, chemical storage shed, sludge operation, panel room, and plant entry locations are mentioned. For more details download the AutoCAD drawing file from our website.
Uploaded by:
