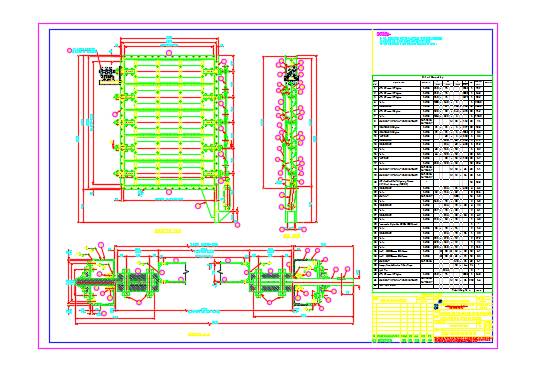Arrangement of the damper drawing
Description
Arrangement of the damper drawing is given in this file. This is given for the biomass boiler packages. Flapper bottom plate, flapper doom, elevation and side views are given. For more details download the AutoCAD drawing file from our website.
Uploaded by:
