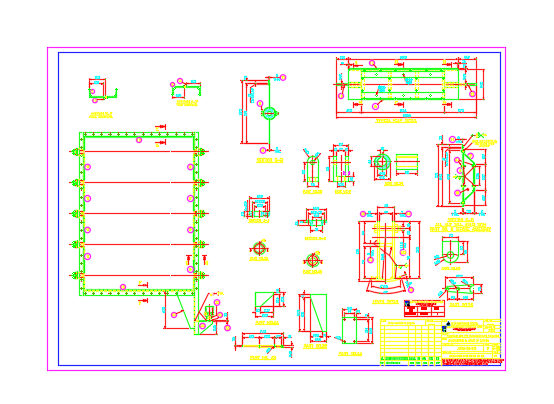Damper assembly AutoCAD drawing
Description
Damper assembly AutoCAD drawing is given in this file. In this nut with welding details are mentioned. A section view of the each part has been mentioned. For more details download the AutoCAD drawing file from our website.
Uploaded by:
