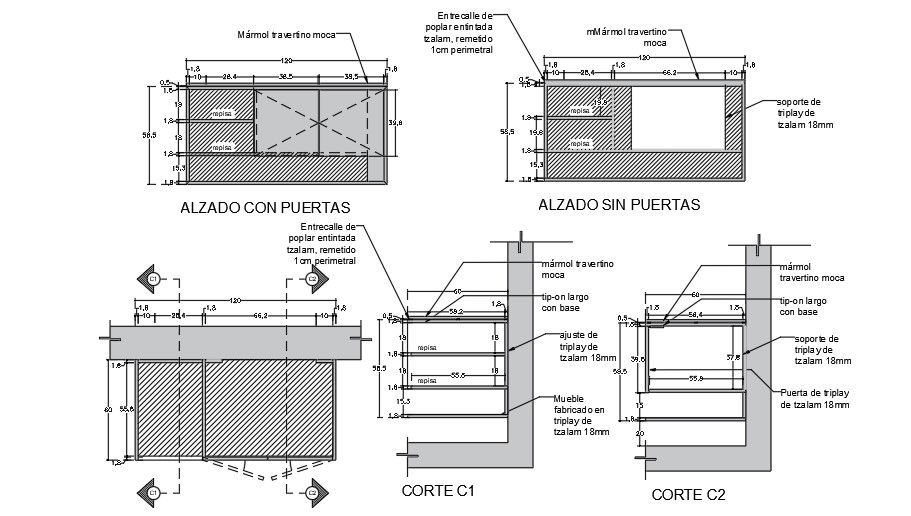Table Plan with Elevation Drawing in AutoCAD DWG Format
Description
The furniture Table CAD blocks drawing which consists shelf, drawer, closet complete slide on hinges, with sliding for, plaster or similar Hettich, transparent flat glass thickness 4mm. and total 2.5-meter breadth of Table detail DWG file. Thank you for downloading the AutoCAD drawing file and other CAD program files from our website.
Uploaded by:
K.H.J
Jani

