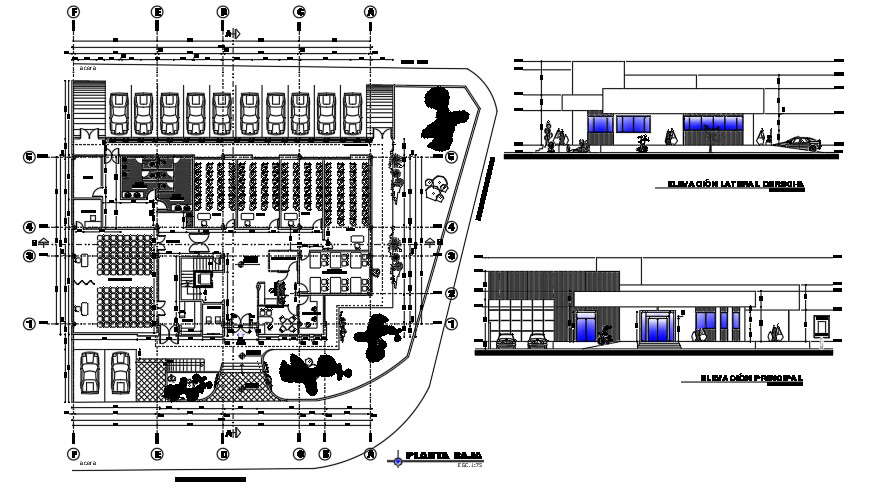
50x40 Meter school plan of the furniture’s layout drawing is given in this AutoCAD file. Totally five class rooms are available on each floor. And also, the student’s toilet and staff toilets are available. The dimension details are mentioned. For more details download the AutoCAD drawing file.