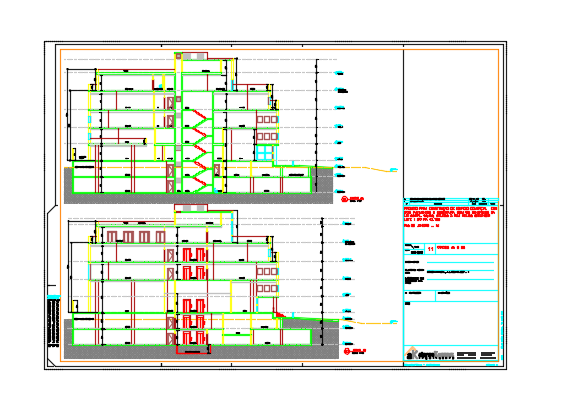The back side section view of the 34x50m commercial building drawing
Description
The back side section view of the 34x50m commercial building drawing is given in this file. This is G+ 6 commercial building. The total height of the building is 22m. The ground floor is provided for rest rooms. Rest of the floors is provided for the stores. For more details download the AutoCAD drawing file from our website.
Uploaded by:

