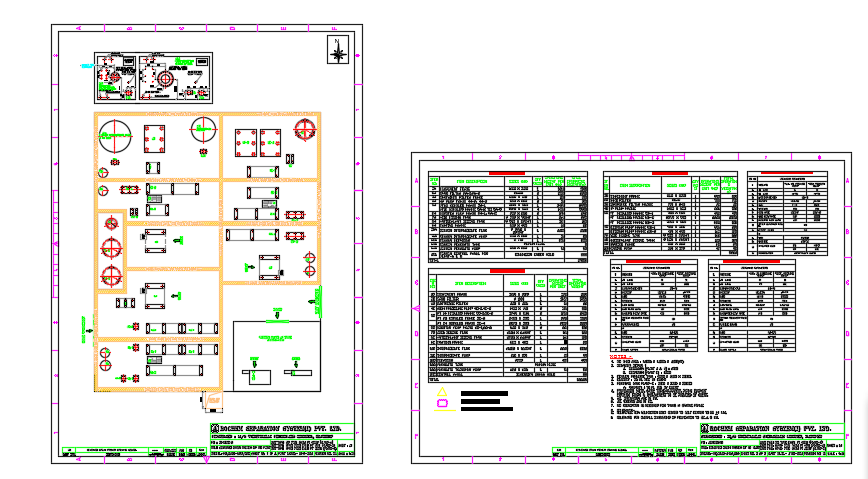The combined drained trench of RO plant drawing
Description
The combined drained trench of RO plant drawing is given in this AutoCAD file. Control AC room, common permeate tank, man hole dimensions, and other details are mentioned. For more details download the AutoCAD drawing file from our website.
Uploaded by:
