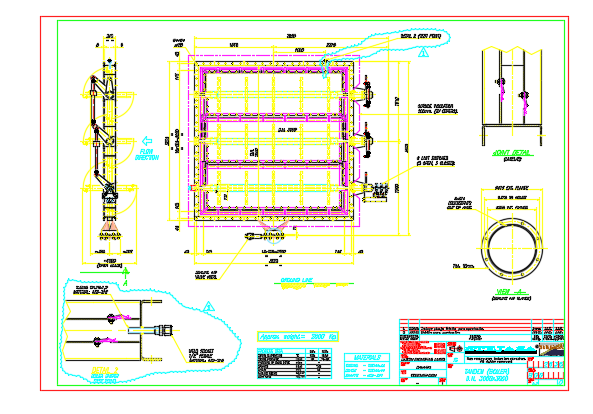Boiler AutoCAD drawing Download now
Description
Boiler AutoCAD drawing is given in this file. Boiler plan, flow direction, outside installation, switch controls, and material details are mentioned in this drawing. For more details download the AutoCAD drawing file from our website.
Uploaded by:
