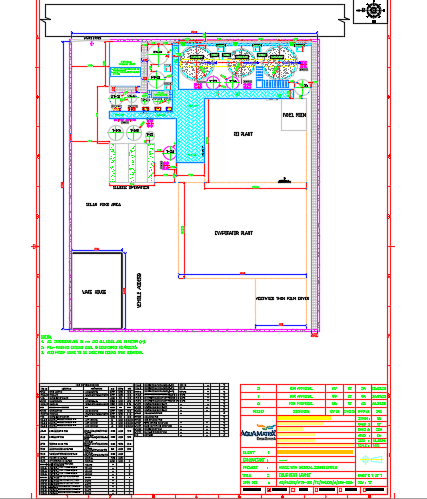The equipment layout of the chemical plant
Description
The equipment layout of the chemical plant is given in this file. Solar pond area, evaporator plant, sludge operation, vehicle access, ware house, and other details are mentioned. For more details download the AutoCAD drawing file from our website.
Uploaded by:
