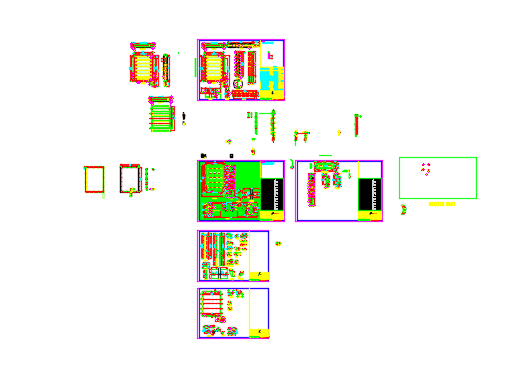A detailed drawing of the damper
Description
A detailed drawing of the damper is given in this file. Here, the connection of the damper, material details, and other drawings are given. For more details download the AutoCAD drawing file from our website.
Uploaded by:
