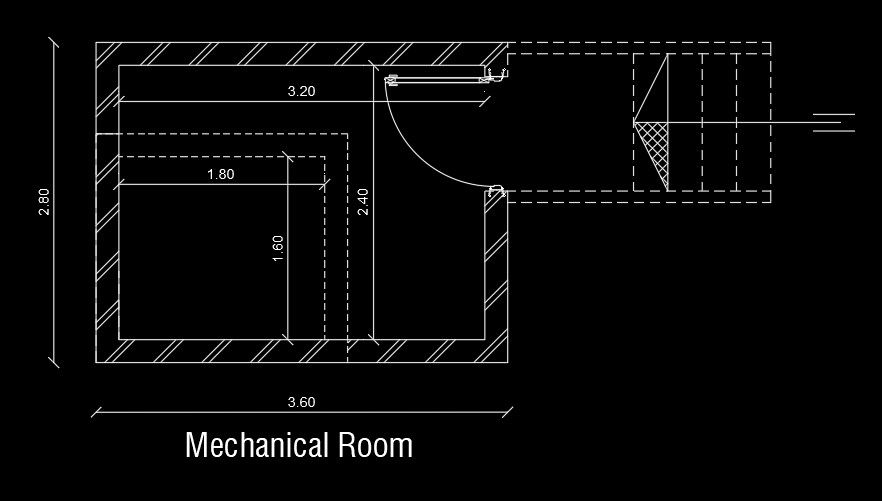3600x2800mm mechanical room plan AutoCAD drawing
Description
3600x2800mm mechanical room plan AutoCAD drawing is given in this file. This is given for the 18x18m house plan. For more details download the AutoCAD file from our cadbull website.
Uploaded by:
