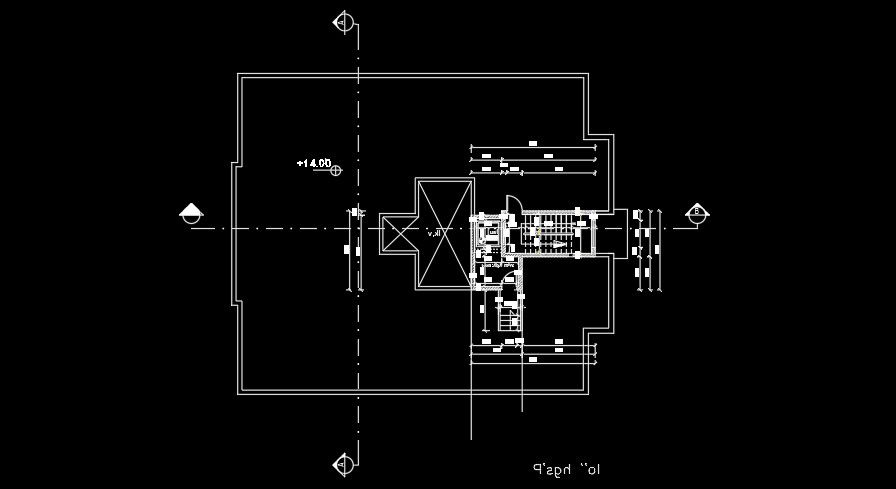20x18m house plan staircase drawing
Description
20x18m house plan staircase drawing is given in this AutoCAD file. The dimension of the staircases is given clearly in this drawing. For more details download the AutoCAD file from our cadbull website.
Uploaded by:
