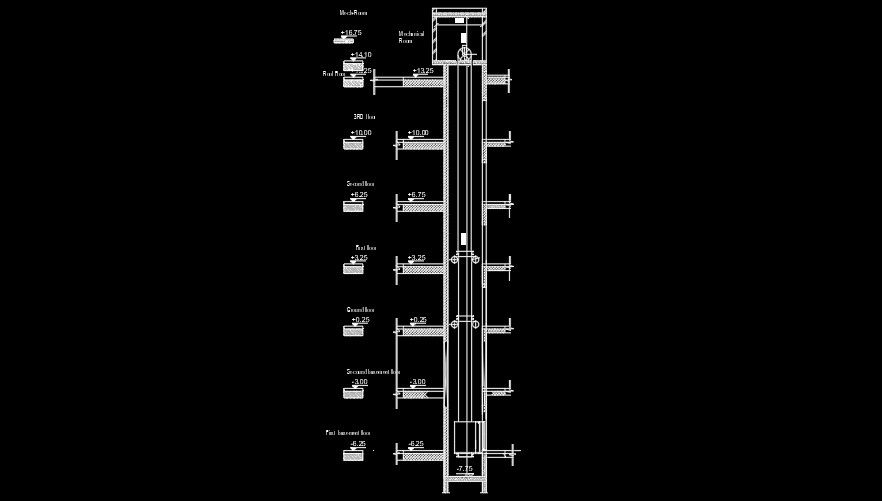18x18m residential building lift section view
Description
18x18m residential building lift section view is given in this AutoCAD file. The lift belt section is given. For more details download the AutoCAD file from our cadbull website.
File Type:
DWG
File Size:
7.9 MB
Category::
Construction
Sub Category::
Construction Detail Drawings
type:
Gold
Uploaded by:

