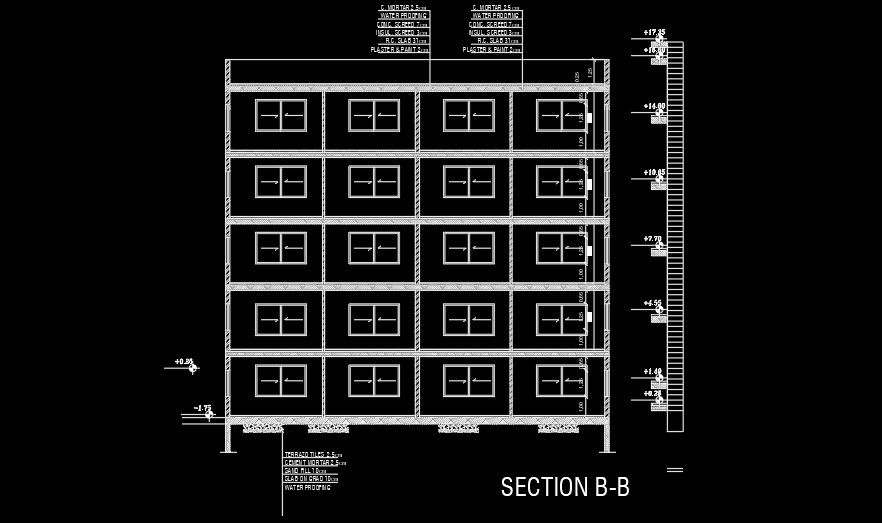A section view of the 18x18m house building
Description
A section view of the 18x18m house building is given in this AutoCAD file.This is G+ 4 house building. The total height of the building is 17.35m. For more details download the AutoCAD file from our cadbull website.
File Type:
DWG
File Size:
7.8 MB
Category::
Structure
Sub Category::
Section Plan CAD Blocks & DWG Drawing Models
type:
Gold
Uploaded by:
