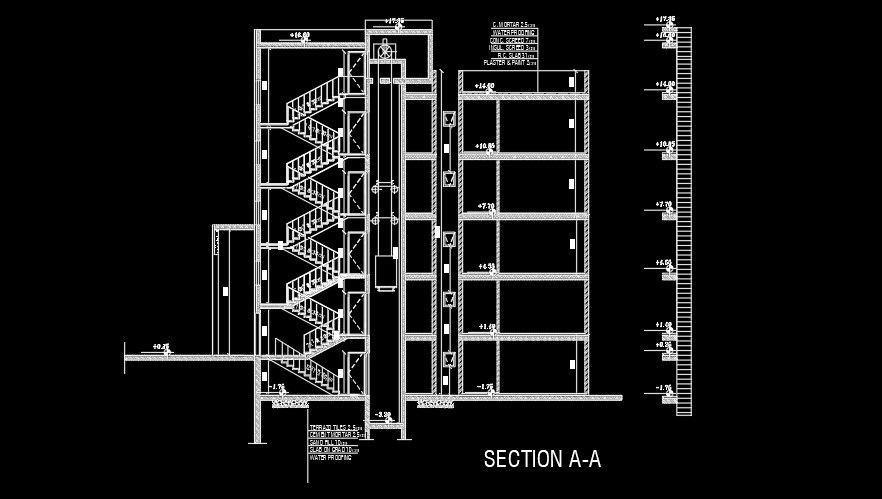18x18m house building staircase section view
Description
18x18m house building staircase section view is given in this AutoCAD file. The total height of the building is 17.35m. The lift is provided near the staircase. For more details download the AutoCAD file from our cadbull website.
Uploaded by:
