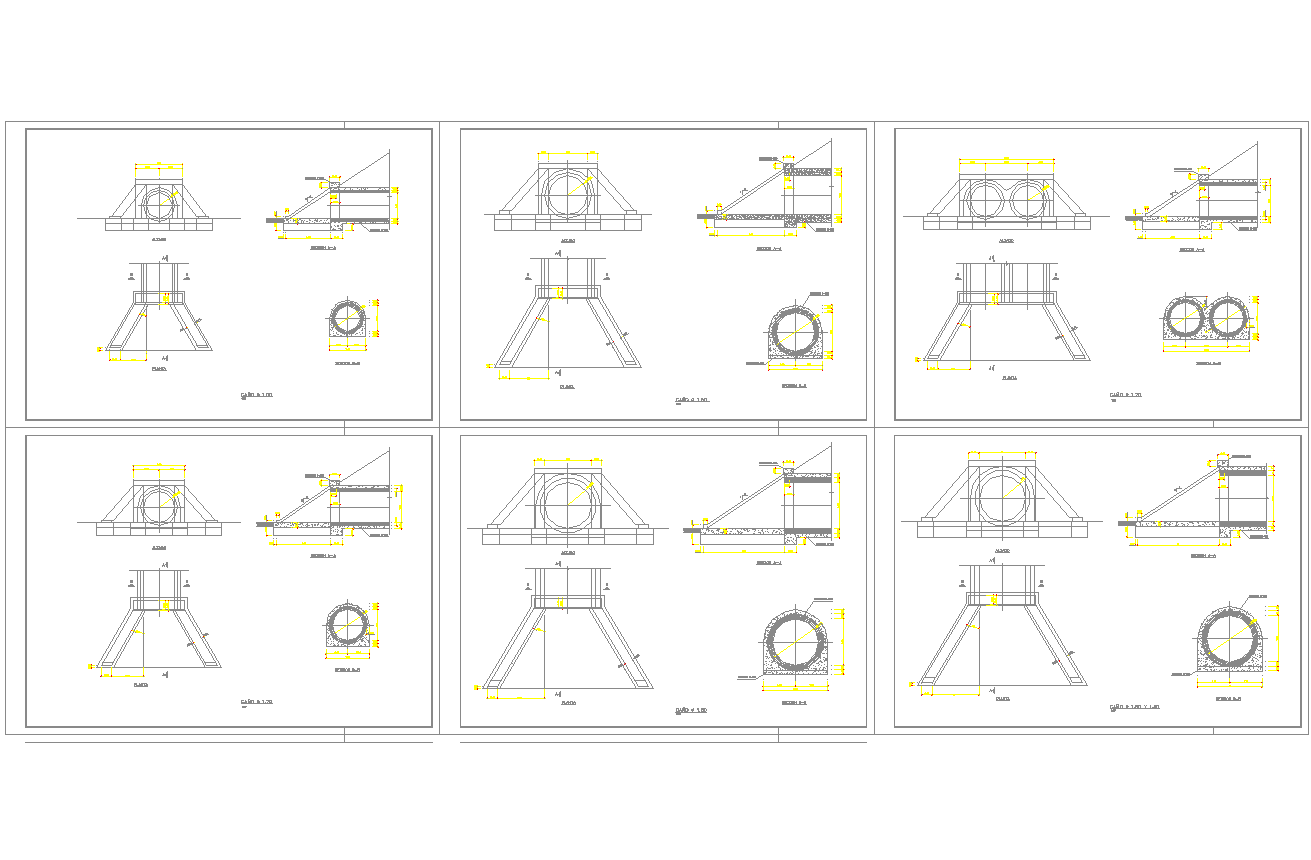Drainage detail in autocad files
Description
Drainage detail in autocad files include plan, elevations, sections and detail blocks and design in autocad dwg files.
File Type:
DWG
File Size:
330 KB
Category::
Dwg Cad Blocks
Sub Category::
Autocad Plumbing Fixture Blocks
type:
Gold
Uploaded by:
K.H.J
Jani
