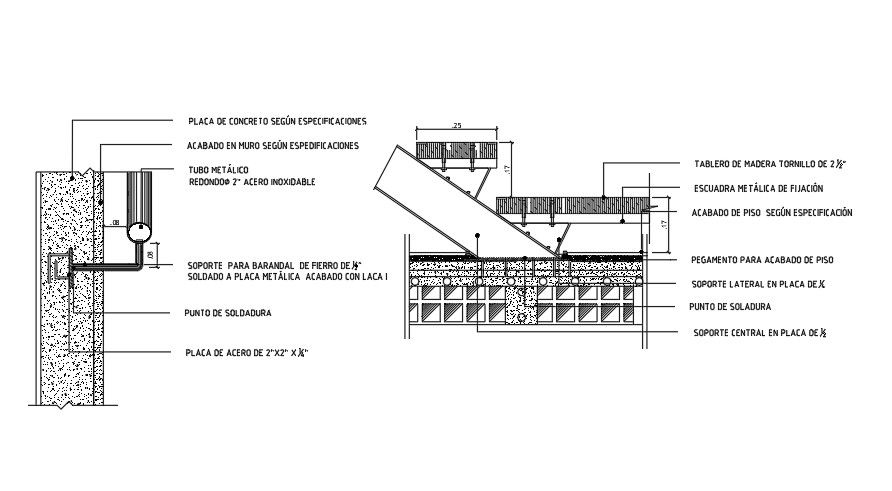The Wall Section AutoCAD drawing is given in this AutoCAD file.
Description
The Wall Section CAD drawing is given in this AutoCAD file. The width of the wall is 300mm. This drawing is given with a ratio of 1:20. For more details download the AutoCAD file.
File Type:
DWG
File Size:
141 KB
Category::
Structure
Sub Category::
Section Plan CAD Blocks & DWG Drawing Models
type:
Gold
Uploaded by:
K.H.J
Jani
