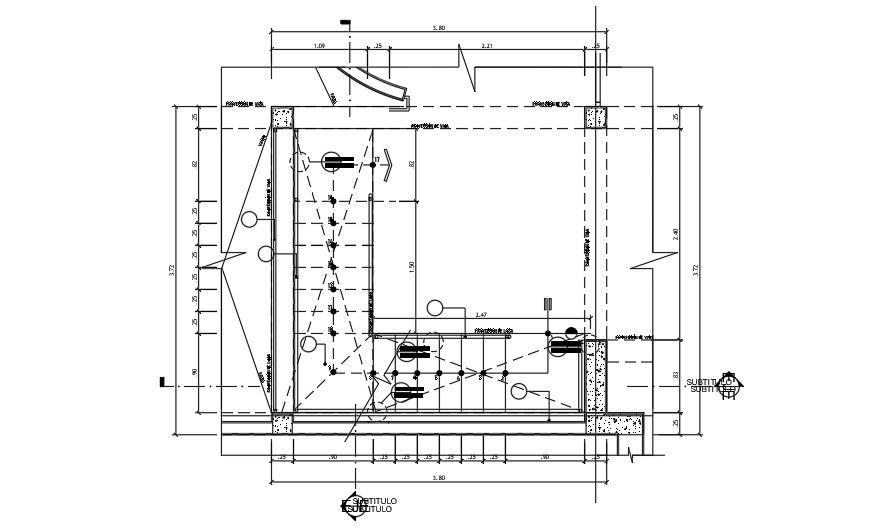L-Shaped Staircase AutoCAD Plan with Layouts and Section Views
Description
L- Shaped stairs cad drawing is given in this cad file. There is a 2d detailed plan is available. In this cad drawing, there is measurements, columns, and centerline details are available. Download this 2d cad file now.
Uploaded by:
K.H.J
Jani
