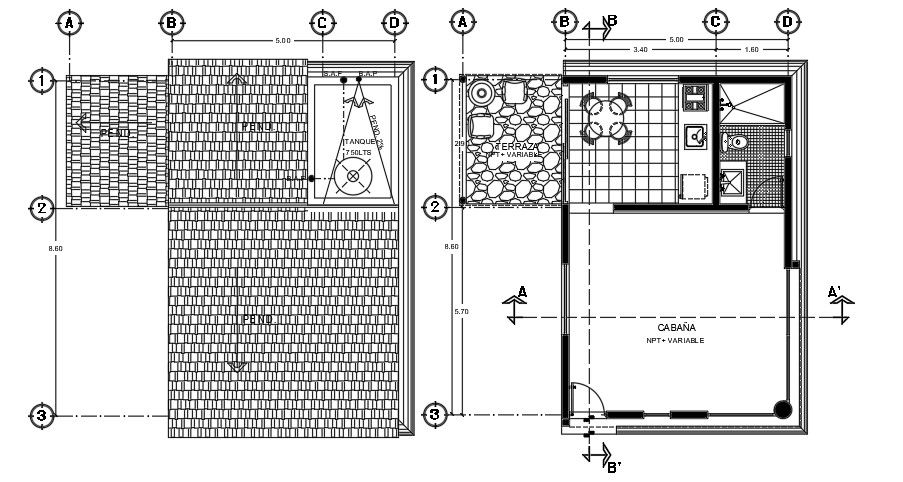5x9 Meter Gym Layout CAD File
Description
Gym design cad drawing is given in this cad file. There is a 2d floorplan is available. In this plan, there is a gymnasium area, sitting area, pantry, store, sauna, steam, generator room, and toilet is available. Download this 2d cad file now.
Uploaded by:
K.H.J
Jani
