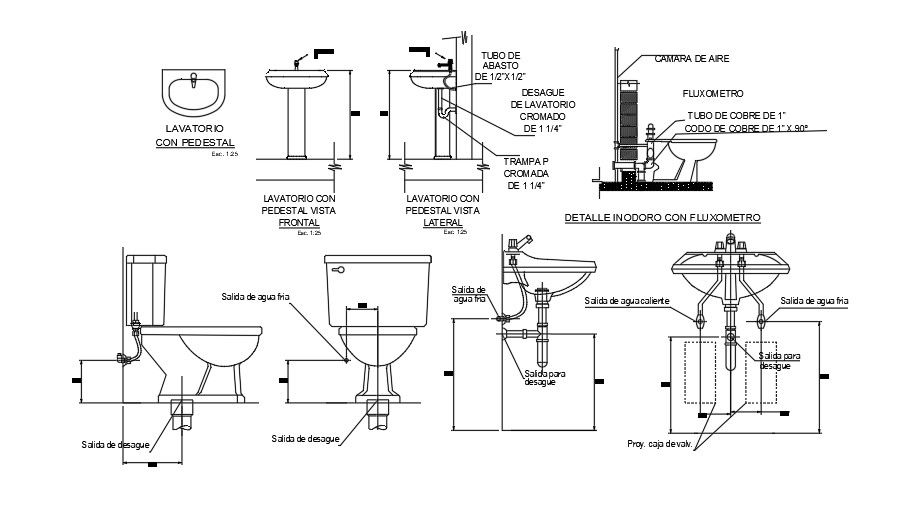Washbasin Plan, Section And Elevation Layout File
Description
Washbasin plan is given in this cad file. There is a 2d plan is available. In this cad drawing, there are measurements details are available. For more 2d or 3d cad drawings visit our website cadbull.com. Download this 2d cad file now.
Uploaded by:
K.H.J
Jani

