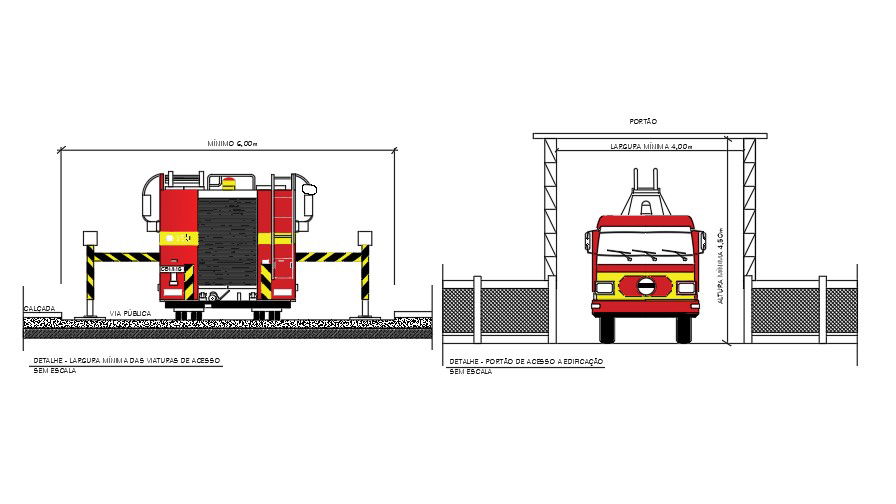Fire Station Elevation AutoCAD File Download
Description
Fire Station Plan AutoCAD File; the architecture layout plan of Fire Station Plan with furniture plan and truck blocks with parking detail. download DWG file of fire station building drawing.
File Type:
DWG
File Size:
3.2 MB
Category::
Dwg Cad Blocks
Sub Category::
Transportation Dwg Blocks
type:
Gold
Uploaded by:
K.H.J
Jani

