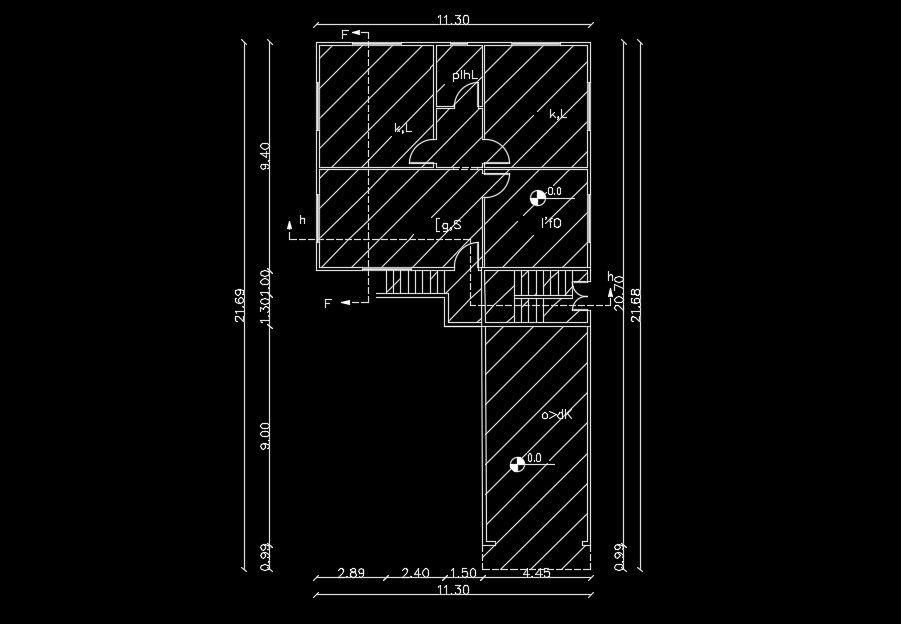22x11m architecture house plan AutoCAD drawing
Description
22x11m architecture house plan AutoCAD drawing is given in this file. The living room, kitchen, master bedroom, kid’s room, parking shed, and common bathroom are available. For more details download the AutoCAD drawing file from our website.
Uploaded by:

