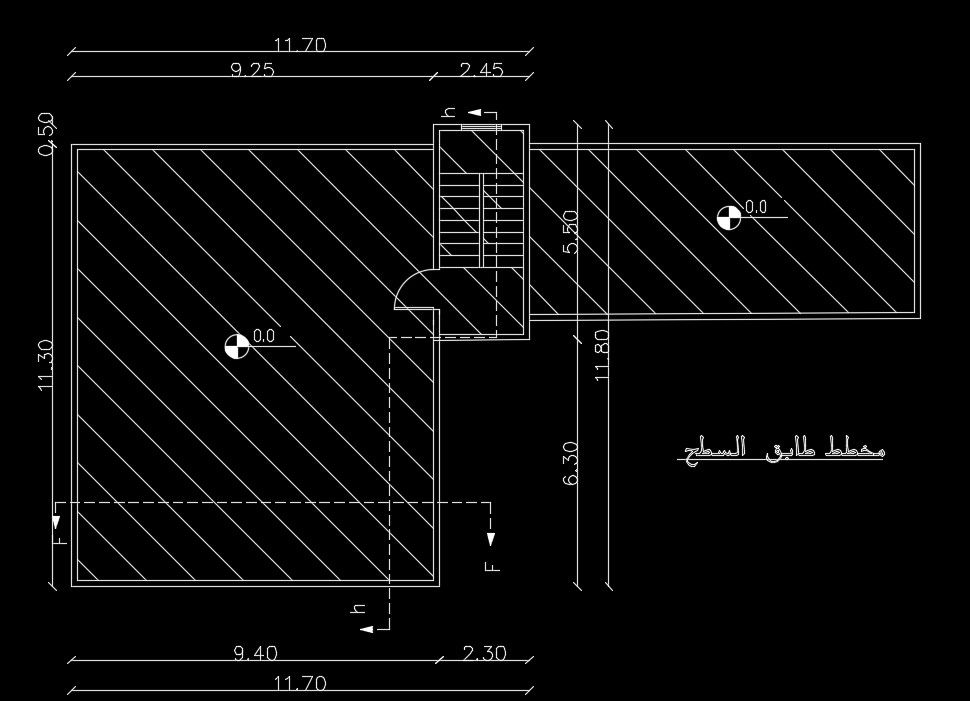22x11m roof floor house plan AutoCAD drawing
Description
22x11m roof floor house plan AutoCAD drawing is given in this file. The length and breadth of the staircase are 2.5m and 5.5m. For more details download the AutoCAD drawing file from our website.
Uploaded by:

