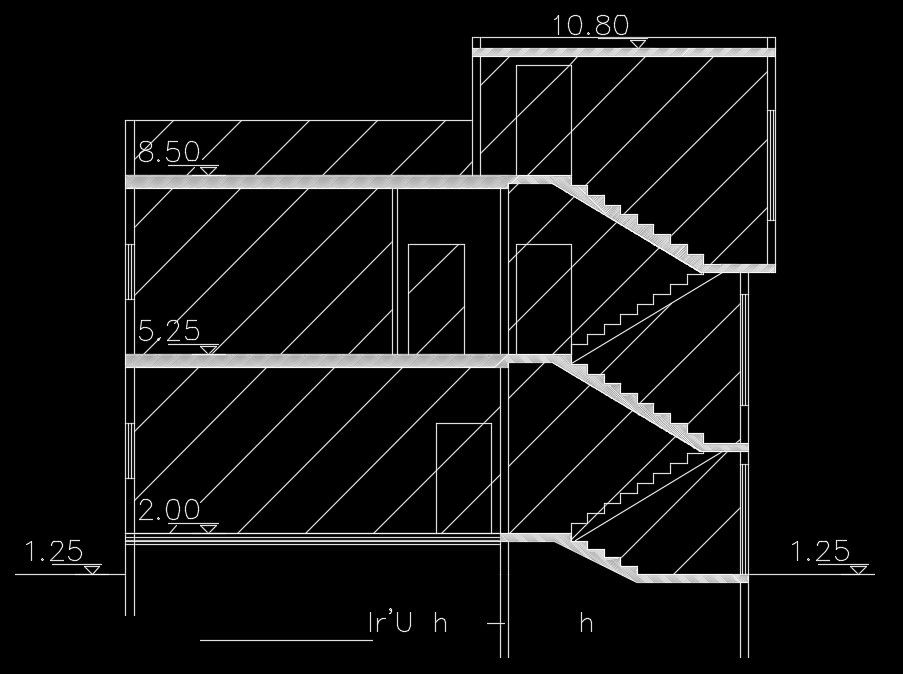A section view of the 22x11m house building
Description
A section view of the 22x11m house building is given in this AutoCAD drawing model. The total height of the building is 10.8m. This is G+ 1 house building. For more details download the AutoCAD drawing file from our website.
File Type:
DWG
File Size:
67 KB
Category::
Structure
Sub Category::
Section Plan CAD Blocks & DWG Drawing Models
type:
Gold
Uploaded by:
