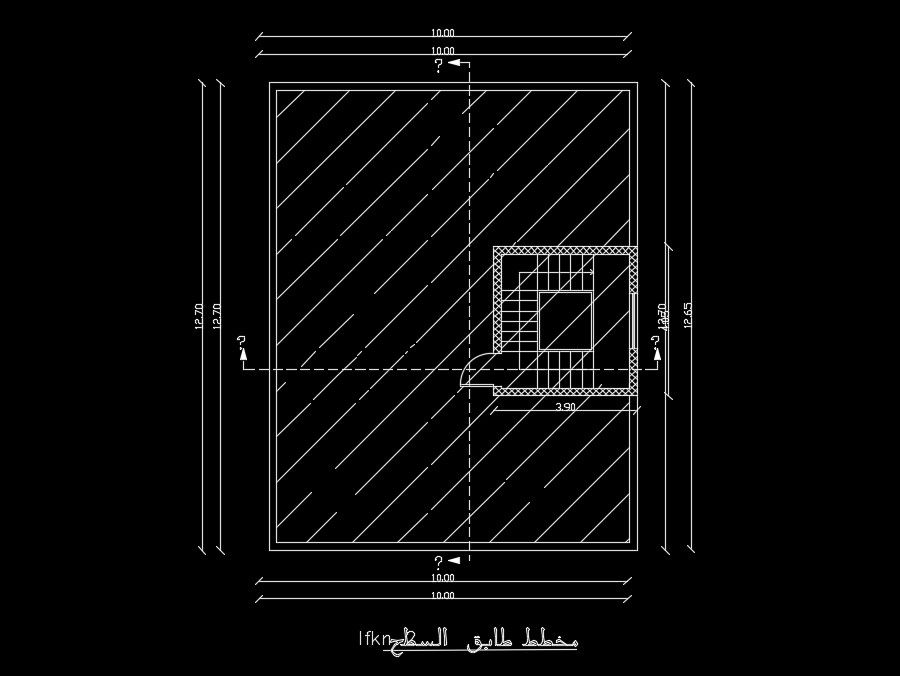10x13m residential roof plan AutoCAD drawing
Description
10x13m residential roof plan AutoCAD drawing is given in this file. The length and breadth of the staircase is 3.9m and 4.2m respectively. This is G+ 1 house building. For more details download the AutoCAD drawing file from our website.
Uploaded by:

