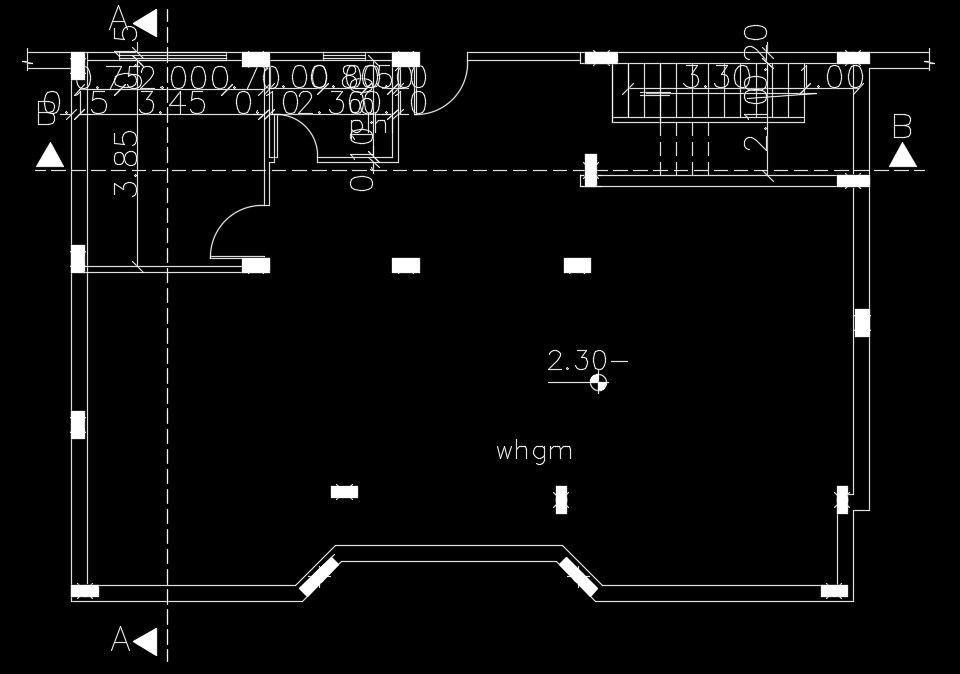13x9m house plan layout drawing
Description
13x9m house plan layout drawing is given in this AutoCAD file. On this first floor, the master bedroom, and common bathroom are available. This is a two story house building. For more details download the AutoCAD drawing file from our website.
Uploaded by:
