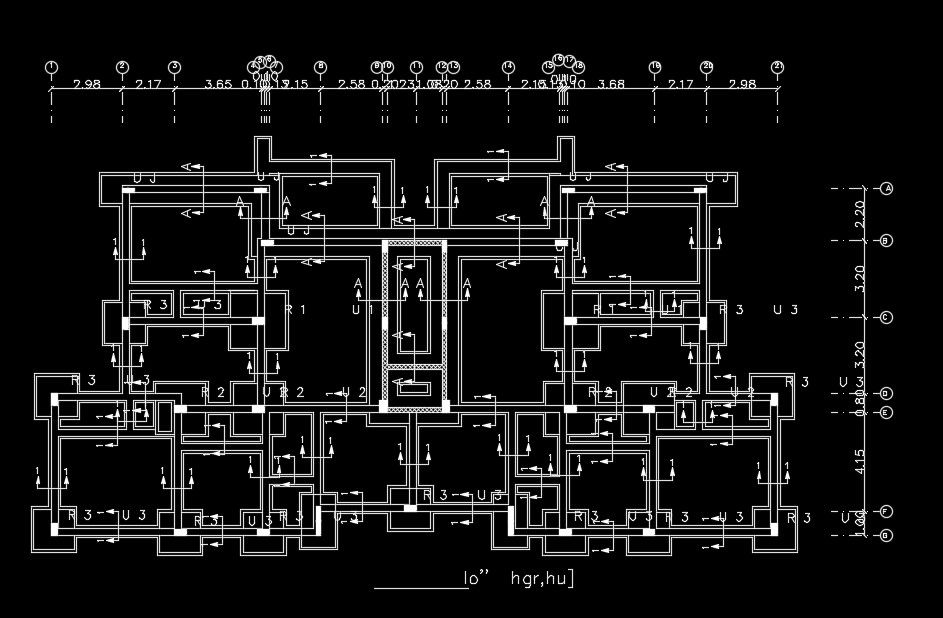30x15m house plan foundation cum column drawing
Description
30x15m house plan foundation cum column drawing is given in this AutoCAD. The distance between each column is mentioned. For more details download the AutoCAD drawing file from our website.
Uploaded by:
