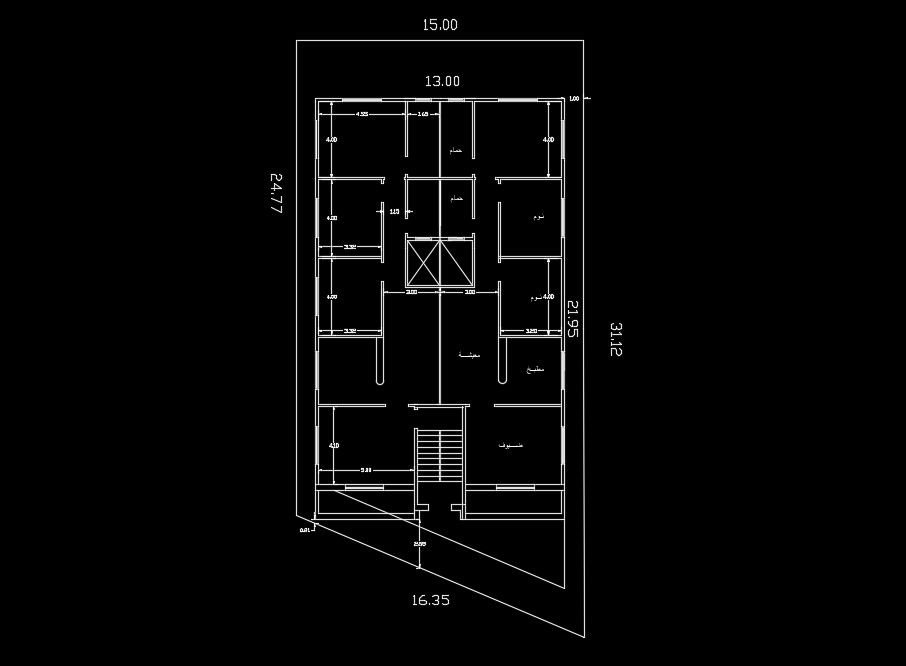13x22m 2D architecture house plan drawing
Description
13x22m 2D architecture house plan drawing is given in this file. The length and breadth of the site layout is 15m and 25m respectively. For more details download the AutoCAD drawing file from our website.
Uploaded by:
