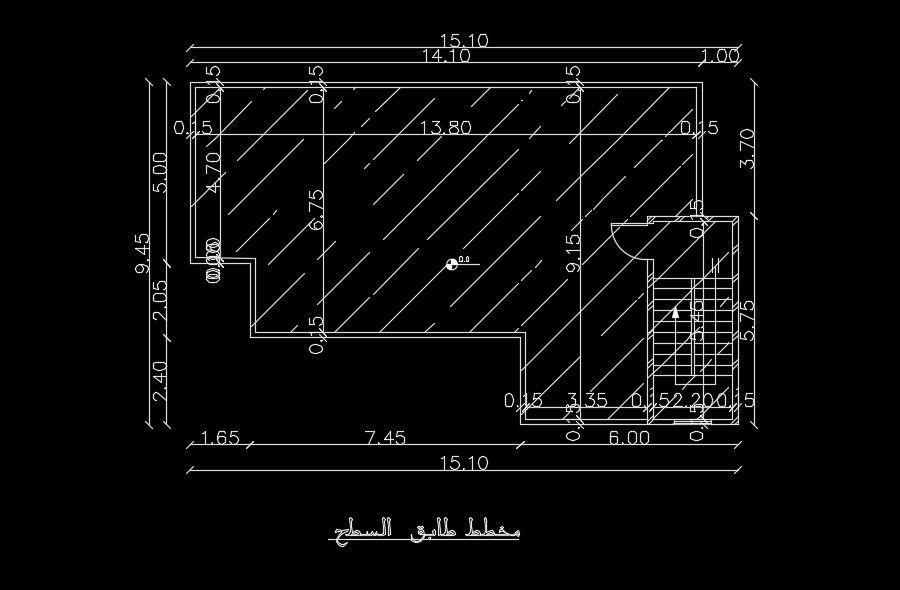15x10m house plan roof layout AutoCAD drawing
Description
15x10m house plan roof layout AutoCAD drawing is given in this file. The length and breadth of the staircase are 2.3m and 5.75m respectively. For more details download the AutoCAD drawing file from our website.
Uploaded by:
