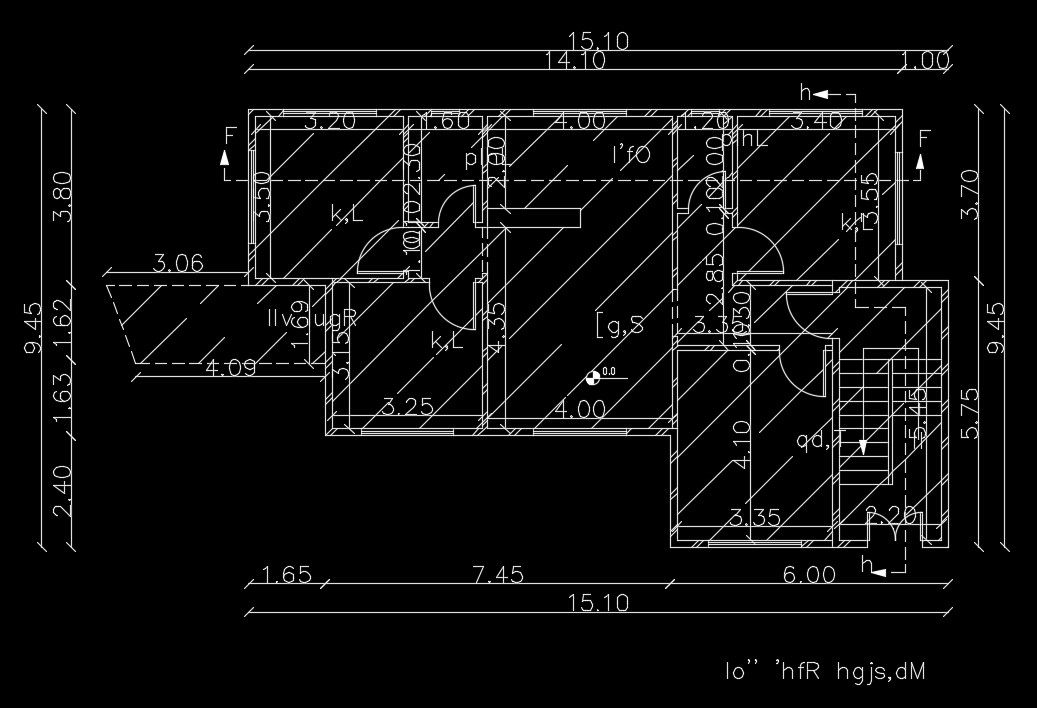15x10m 3bhk residential home design
Description
15x10m 3bhk residential home design is given in this AutoCAD file. The living room, kitchen, master bedroom, kid’s room, guest room, and two common bathrooms are available. For more details download the AutoCAD drawing file from our website.
Uploaded by:
