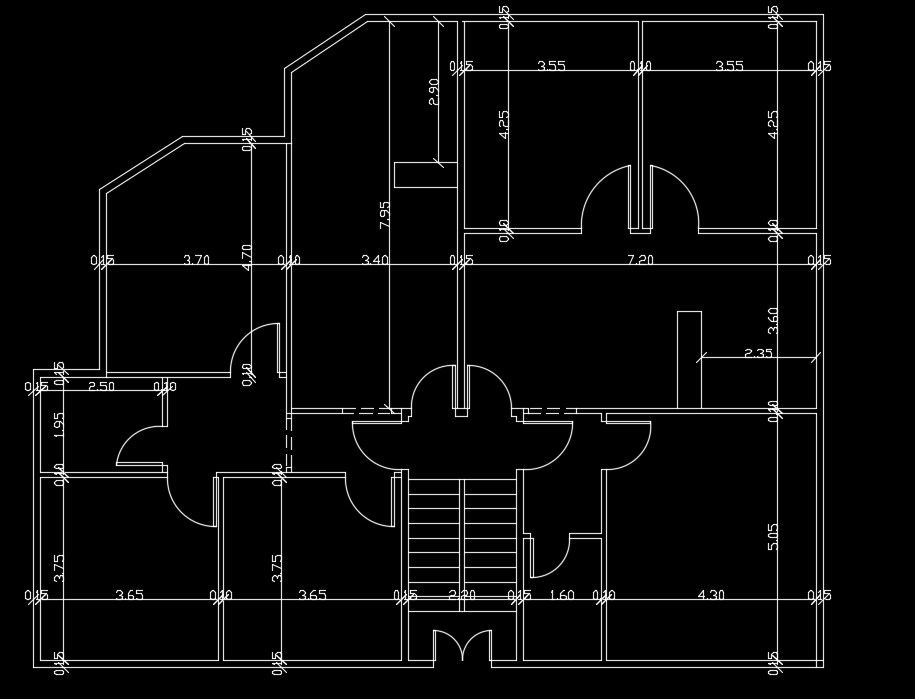17x13 house plan AutoCAD drawing
Description
17x13 house plan AutoCAD drawing is given in this file. The dimension of the each room is mentioned. Thickness of the wall is 0.15mm. For more details download the AutoCAD drawing file from our website.
Uploaded by:

