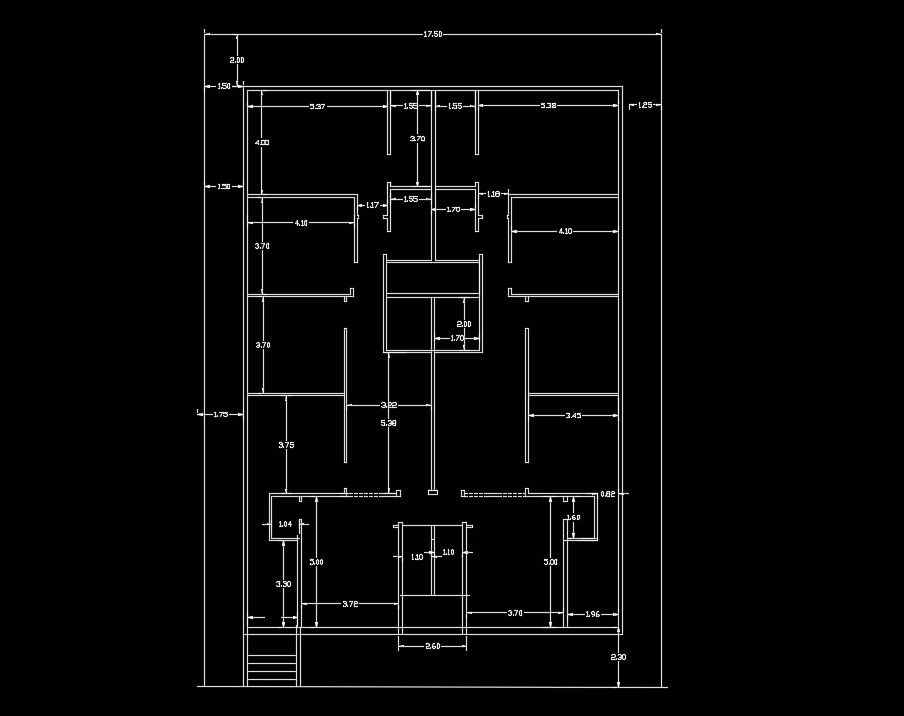18x30m second floor house plan AutoCAD drawing
Description
18x30m second floor house plan AutoCAD drawing is given in this file. The dimension of the each room is mentioned clearly. For more details download the AutoCAD drawing file from our website.
Uploaded by:
